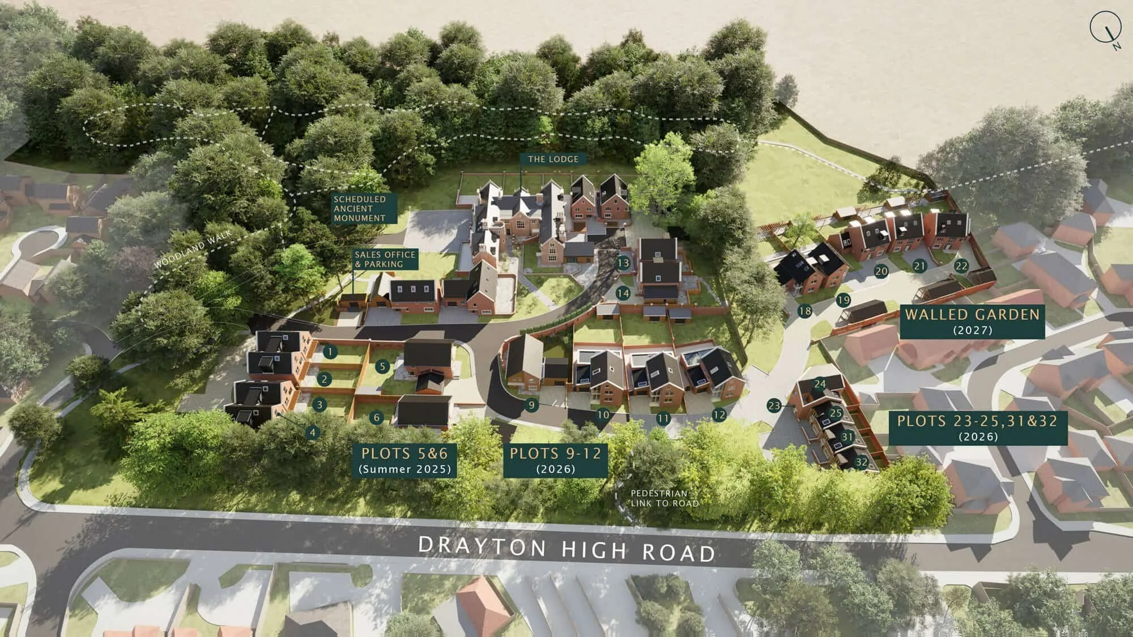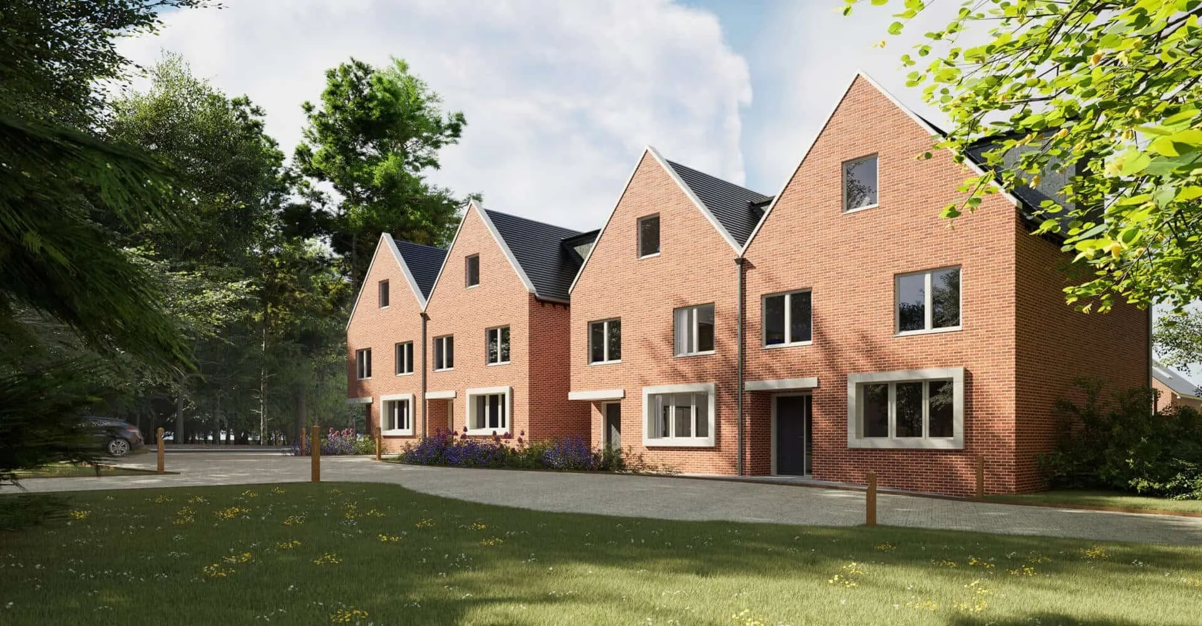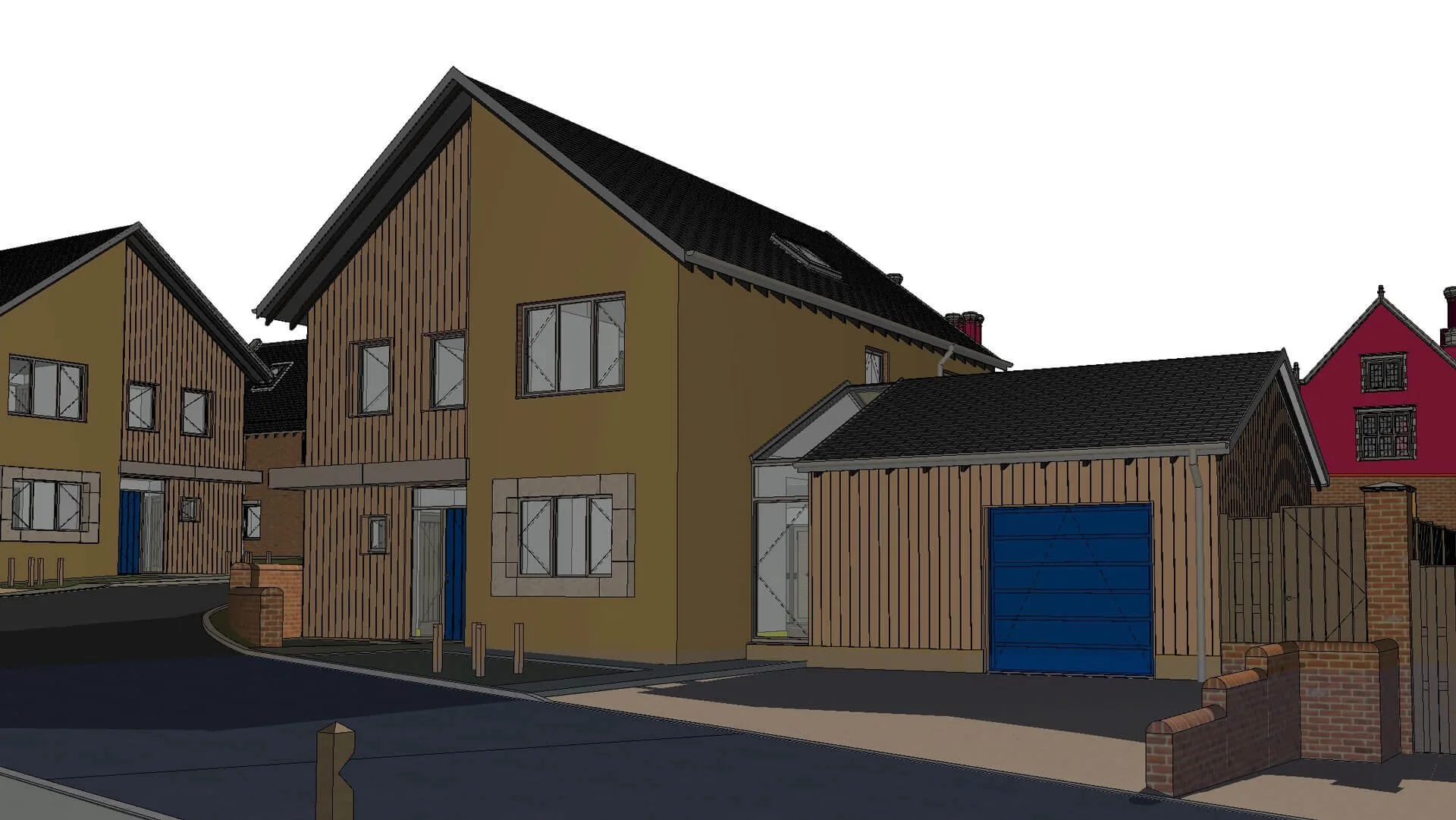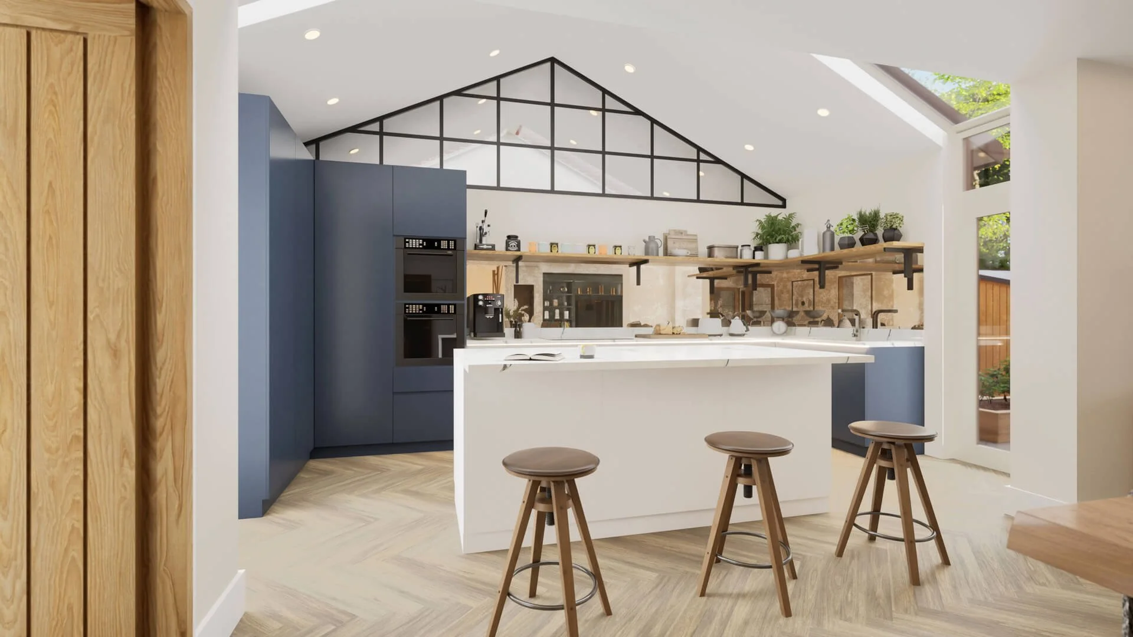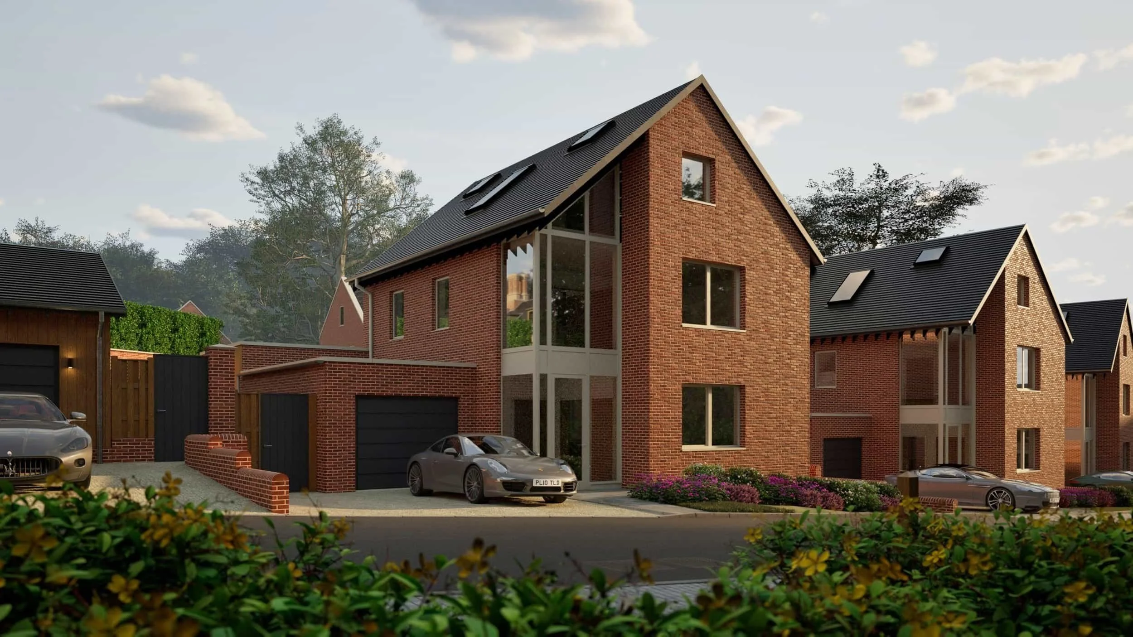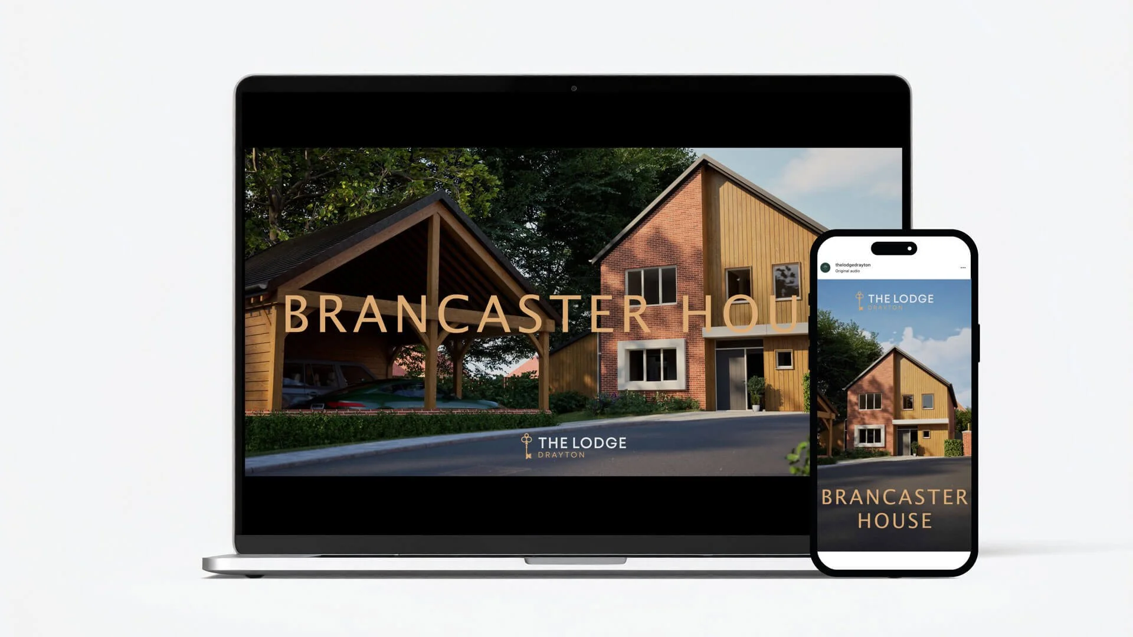The Lodge, Drayton: An Architectural Visualisation Breakdown
MADE BY WOODSMOKE's 3D visualisations enabled Hidden Talents Homes to sell off-plan properties at premium prices.
INTRODUCTION
The Lodge is an exciting residential development in Drayton, Norfolk, featuring both the conversion of a Grade II listed hall into apartments and the construction of 25 new-build houses. MADE BY WOODSMOKE collaborated with architects Ensemble to create high-quality CGI imagery and animations. These visuals were used by developers Hidden Talents Homes and estate agents Sowerbys to sell the properties during the design and build phase.
PROJECT OVERVIEW
With properties needing to be sold before construction began, our imagery had to vividly convey the experience of living in these homes. The visual assets needed to inspire potential buyers to commit to purchases, even though they couldn't physically tour their future homes for months.
Rather than creating just one or two basic exterior views, we developed a comprehensive suite of assets including:
Multiple exterior views and site perspectives
Interior perspectives of each individual plot
3D building floor plans
Aerial site maps
Immersive walkthrough animations
Each asset was created in multiple formats—horizontal for websites and print, and vertical for social media—ensuring optimal presentation across all marketing channels.
THE IMPORTANT PART - CONNECTED UP THINKING
A MADE BY WOODSMOKE project goes well beyond creating a few technically proficient images of a building.
MBW’s holistic approach considers:
How to leverage an architect's existing 3D models and ensure seamless integration of future design changes
How to create compelling imagery that evokes emotion in potential buyers, inspiring excitement about making a purchase
The comprehensive development of a marketing package—creating all assets that both the developer and estate agent would need to effectively market properties
Creating an efficient workflow to quickly generate new images on demand
Ensuring all work is optimised for its specific platform and context, whether that's social media, printed brochures, or websites.
Supporting property developers with their website, adding unique functionality not used by their competitors and helping them to stand out in the marketplace
Providing high-end videography and photography of the completed properties as well—providing every visual asset a developer might need
SOLVING TECHNICAL CHALLENGES
We faced two significant challenges from the outset:
We needed to develop a workflow that could accommodate ongoing design changes with minimal disruption
We needed to manage an extremely complex site model featuring multiple properties, woodland areas, detailed existing structures, and extensive landscaping.
To address these challenges, we selected the Unreal game engine as our core system for texturing, lighting, and modelling. This powerful software renders scenes in real-time as you navigate through them—allowing us to explore the model interactively while significantly reducing the processing time for final images and animations.
When paired with an Nvidia RTX 4070 graphics card, this solution could handle the complexity we needed while seamlessly integrating with the architect's 3D models created in Graphisoft ArchiCAD.
The integration was so efficient that design changes made by Ensemble in ArchiCAD could be updated very quickly in Unreal. This approach allowed us to:
Generate replacement imagery significantly faster than conventional methods
Produce new 3D architectural visualisations quickly during sales meetings with potential buyers
Maintain consistent quality throughout design iterations
MODELLING AND TEXTURING
The base architectural modelling was handled by Joe at Ensemble using ArchiCAD, eliminating the need for a separate CGI model and reducing costs. To overcome ArchiCAD's limitations with rounded edges and Unreal's issues with displacement maps, the team took extra steps to enhance realism—including individually modelling every timber cladding board in 3D.
For texturing, we used materials from Poliigon and its generators to create bespoke finishes that matched the actual high-end materials being used at The Lodge.
TESTING DESIGN DECISIONS IN REAL-TIME
A key advantage of the Unreal Engine is its ability to test design decisions in real-time.
Instead of relying on guesswork, we produced multiple photorealistic images that showed exactly how materials, colors, and finishes would appear in their actual environment.
For instance, when selecting materials for the kitchen back wall in Plot 5, we created several variations with different textures, colors, and finishes.
This approach allowed the design team and client to make informed decisions by seeing how light interacted with each option, how materials complemented other elements in the space, and which choices best achieved the premium aesthetic required for these high-end homes.
INTERACTIVE WEBSITE SITE MAP
One of our first deliverables was an interactive aerial site map for the development's website. This intuitive feature allowed potential buyers to visually explore available properties and understand how their chosen plot related to neighboring homes and the surrounding landscape.
Using SQSP Themes' 'Lightbox Anything' plugin and custom coding, we created a Rightmove-style interface where potential buyers could explore each plot by clicking on the map.
EXTERIOR VISUALISATION
Hero images were strategically captured at sunrise or sunset to achieve a cinematic quality and evoke warmth. We enhanced realism by adding exterior objects, vehicles, infrastructure elements, and detailed planting.
The RTX 4070 graphics card enabled path-traced imagery for superior lighting and reflections, while plugins like Ultra Dynamic Sky and Easyfog added atmospheric depth.
For seasonal marketing, we produced autumn-themed images and videos to create a cosy feeling for social media followers.
INTERIOR VISUALISATION
Interiors were furnished with premium objects from Evermotion that matched the development's high-end finish. To manage computational demands, we separated ground floor furnishings from upper floors using different map files.
We implemented a HDRI-based lighting system that created soft shadows and even illumination throughout the spaces. This was supplemented by rectangular lights positioned over windows to compensate for Unreal's limitations with light transmission, helping us achieve the clean, bright aesthetic of the finished properties.
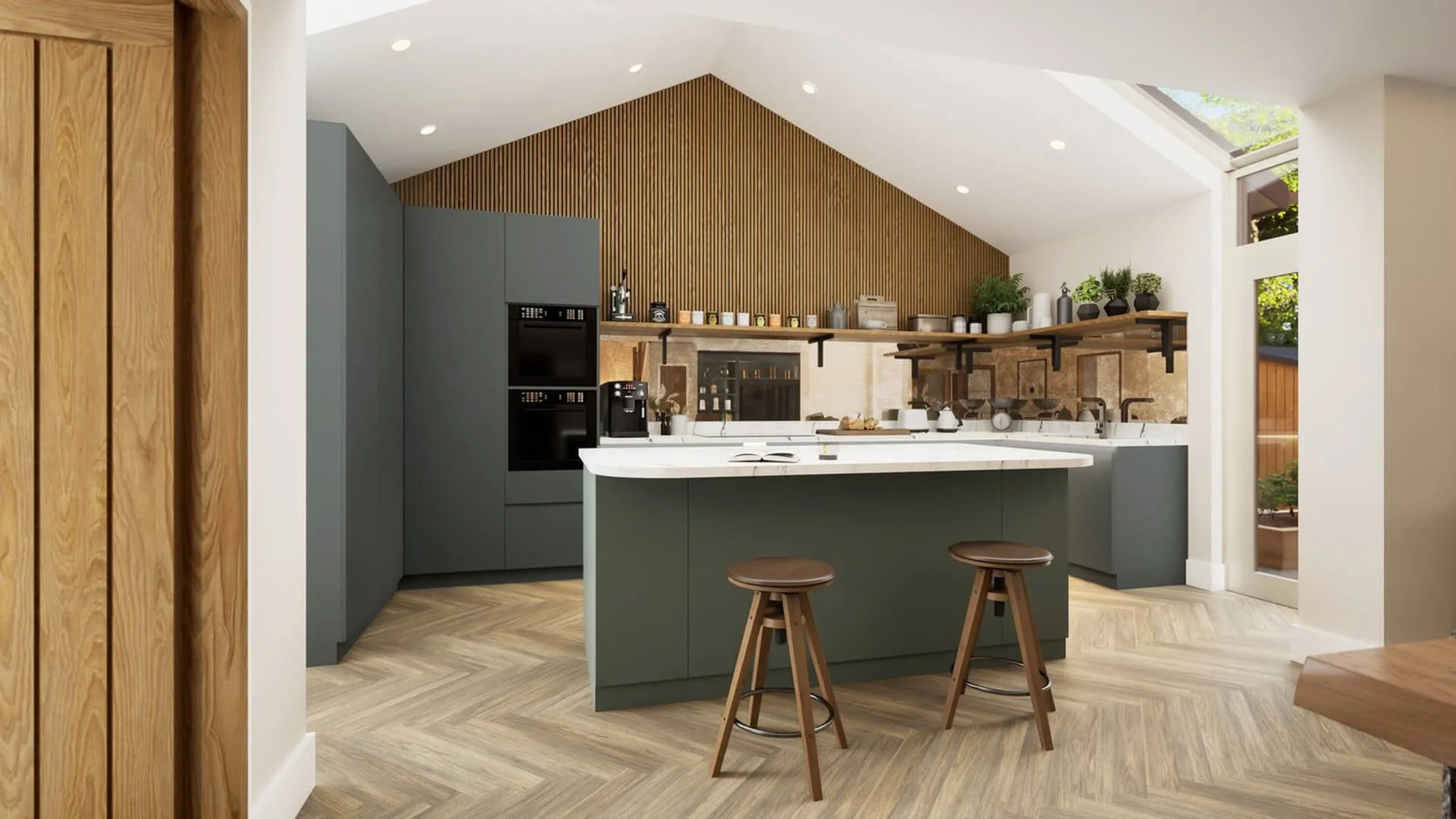
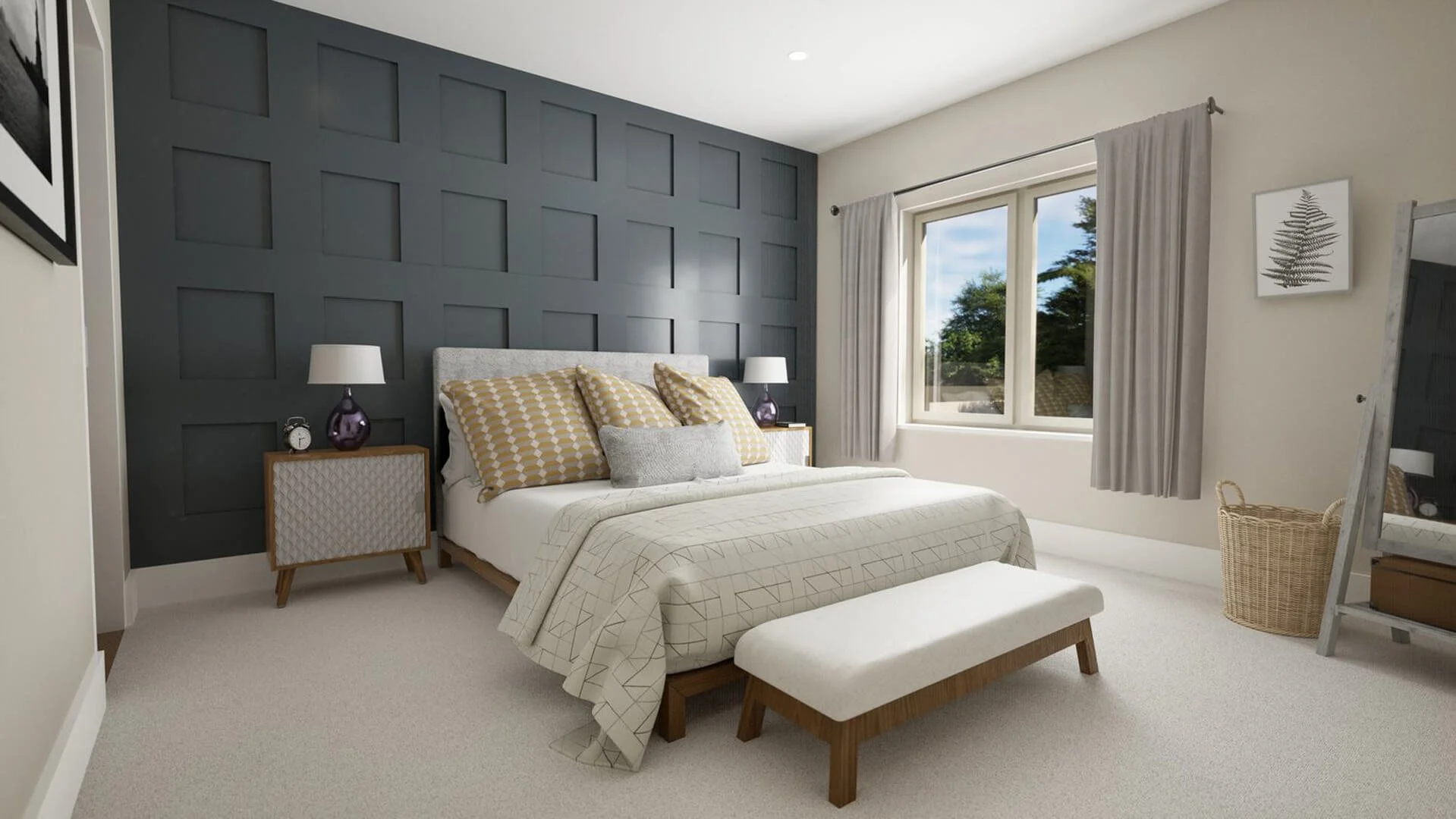


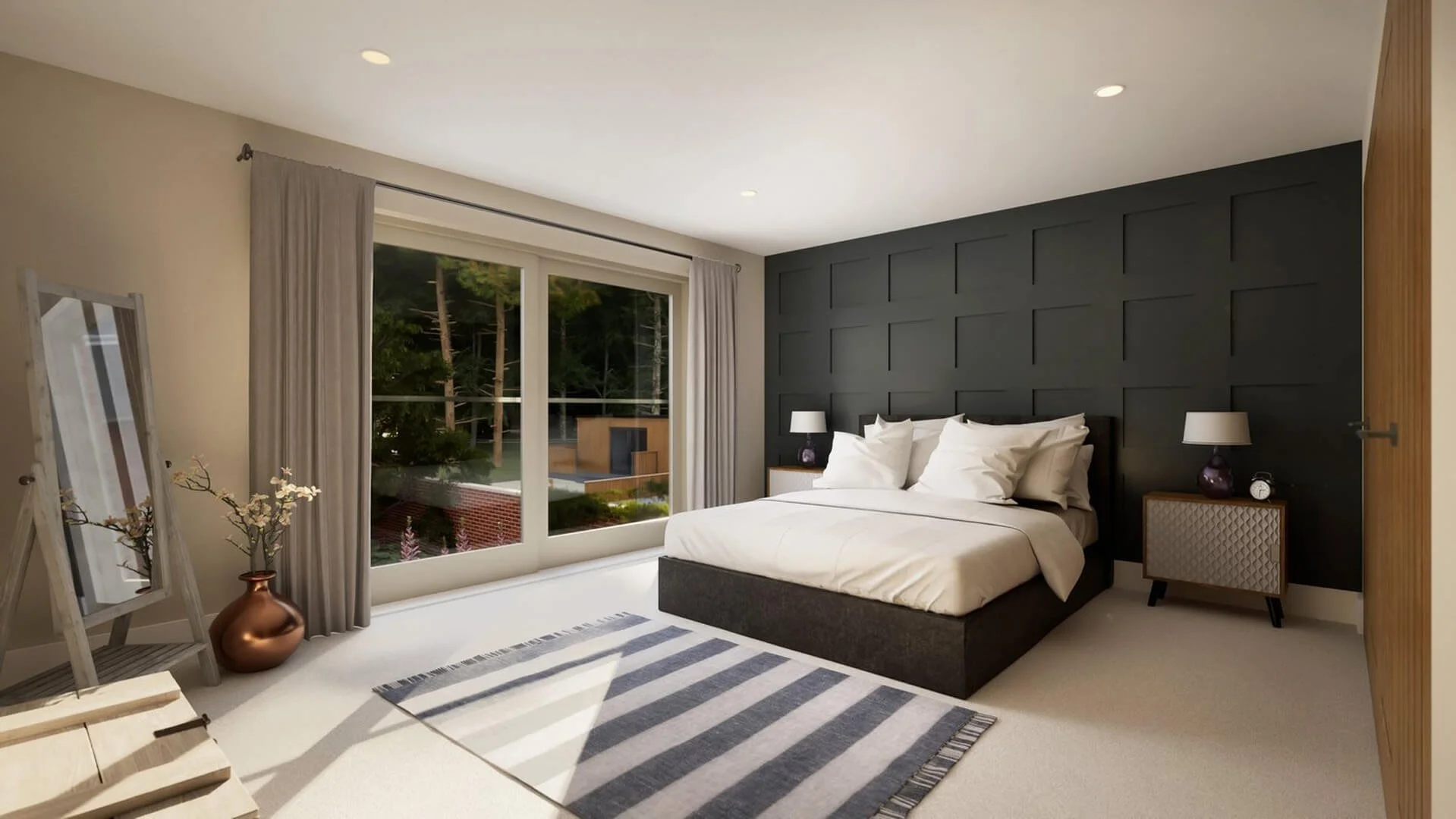
3D BUILDING PLANS
Traditional 2D plans were created for this project, but many buyers struggle to visualize living spaces from flat drawings. These 2D representations fail to effectively convey material finishes and make it difficult for potential buyers to imagine how they might use different rooms in their daily lives.
To address this challenge, we used ArchiCAD's cutaway feature to create 3D furnished floor plans with subtle perspective. This approach helps potential buyers better understand spatial relationships and more easily visualise themselves living in each area of their future home.
VEGETATION AND LANDSCAPING
The Lodge site features distinctive wooded areas with character-defining trees. Using the arboricultural survey as reference, we modelled key specimens in Speedtree to more accurately capture their species, size, and unique characteristics—a much better approach than using generic tree assets.
We also incorporated the landscape architect's detailed landscaping scheme, using high-quality plant models from Globe Plants. These plants were arranged to match the plan as closely as possible and the process required a specialised workflow. Plants were first imported into Twinmotion 2023, then exported as Datasmith files, and finally brought into Unreal where they were merged and converted into static meshes.
ANIMATION PRODUCTION
While static images are valuable, animations allow buyers to experience moving through spaces and evoke feelings and emotions through music.
The Unreal Engine's real-time rendering capabilities were transformative—reducing render times from potentially 90 minutes per frame to just 2-3 seconds. This efficiency proved essential for producing 90-second videos comprising 2,700 frames.
We sourced royalty-free, licensed music from Musicbed, which consistently provides higher quality options than typical stock music libraries.
Animations were created in both horizontal widescreen format for the website and vertical format for social media. You can see an example of this below:
POST-PRODUCTION APPROACH
Rather than enhancing raw renders in post-production software (which creates complications when designs change), we focused on getting everything right at the rendering stage and within the Unreal Engine. This significantly streamlined our workflow and made it much easier to implement design updates.
THE RESULTS
The project delivered a comprehensive visual asset library that Hidden Talents Homes and Sowerbys could leverage across all their marketing channels.
MADE BY WOODSMOKE's approach effectively addressed numerous challenges including:
Overcoming pre-construction sales obstacles:
The comprehensive suite of images and videos made it possible to sell premium properties before construction began, significantly reducing financial riskThe ability to incorporate design changes easily:
We created a workflow that accommodated ongoing design changes with minimal disruptionThe management of computing resources to accommodate a very complex site:
The software and approach successfully enabled us to manage an extremely complex site model with multiple buildings, woodland areas, and extensive landscapingThe need for the right asset for the right platform:
We produced assets in multiple formats optimised for different channels (horizontal for websites/print, vertical for social media)Bridging the buyer imagination gap:
We helped potential buyers envision living in spaces that didn't yet exist through immersive animations and realistic visualisationsHelping the team position the properties at a premium level:
The imagery supported premium pricing by effectively communicating the high-end nature of the developmentHelping the client and design team to test design ideas:
The approach enabled the client and design team to test multiple design options in photorealistic environments before committing to constructionFacilitating cross-stakeholder collaboration:
The process helped to facilitate communication between architects, developers, and estate agents through visual assetsWorking with the architect's existing 3D models:
The process enabled us to work with the architect’s existing architectural model to reduce modelling time and costsDeveloping an adaptive workflow to support stronger sales meetings with buyers:
The process established a system that could quickly respond to client requests during sales meetingsSupporting year-round social media content creation:
The software and approach provided the ability to create seasonally-relevant content (autumn/Halloween/evening themes) for year-round marketing campaignsElimination of post-production bottlenecks:
We streamlined the process by eliminating complex post-production workflows—saving both time and money, particularly when design changes were neededSupporting buyers to make confident purchasing decisions:
We developed a comprehensive suite of visual assets, including still images, animations, 3D floor plans, and interactive site maps. This complete visual package gaves potential buyers everything they needed to make confident purchasing decisions.The opportunity for marketing continuity:
MADE BY WOODSMOKE's diverse expertise enables a seamless transition from pre-construction CGI to final property photography and videographySupporting the client in their need for competitive differentiation:
We added unique website functionality to help the developer stand out in crowded property marketsSuccessful resource efficiency:
The process achieved dramatically faster rendering times (seconds vs. hours per frame) through real-time visualisation technology
Learn more about my 3D services in my detailed architectural visualisation guide.


