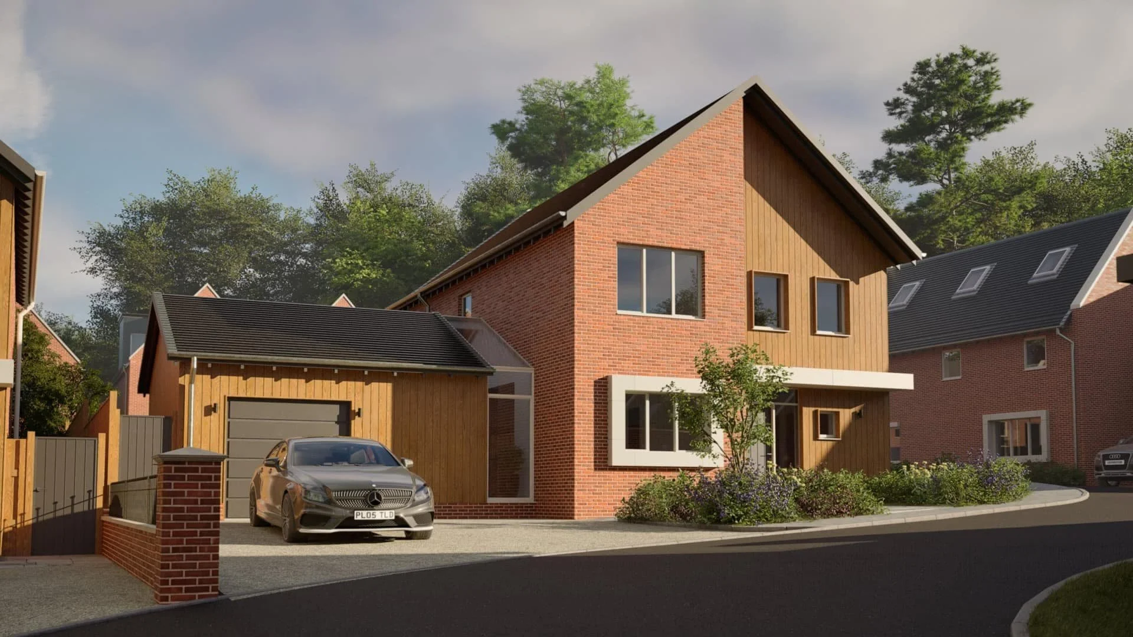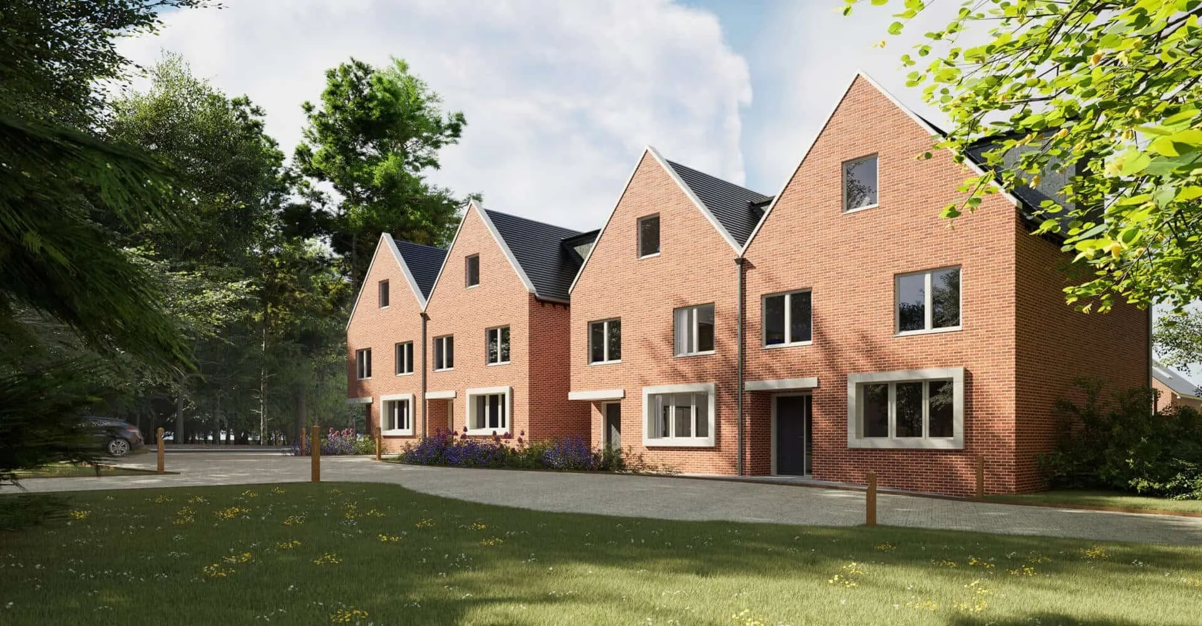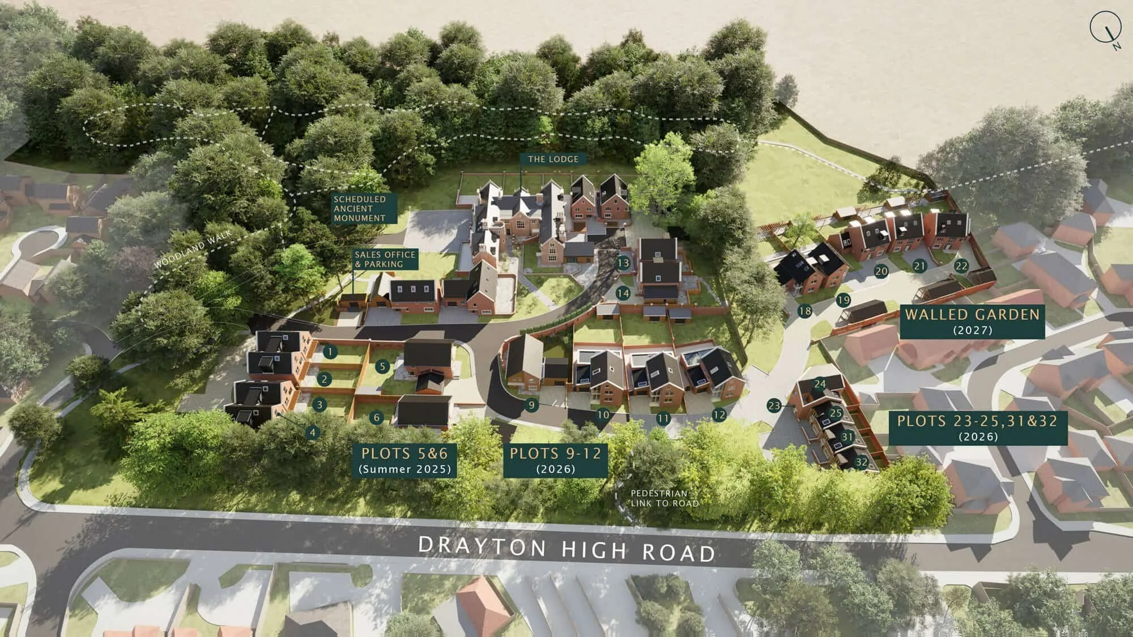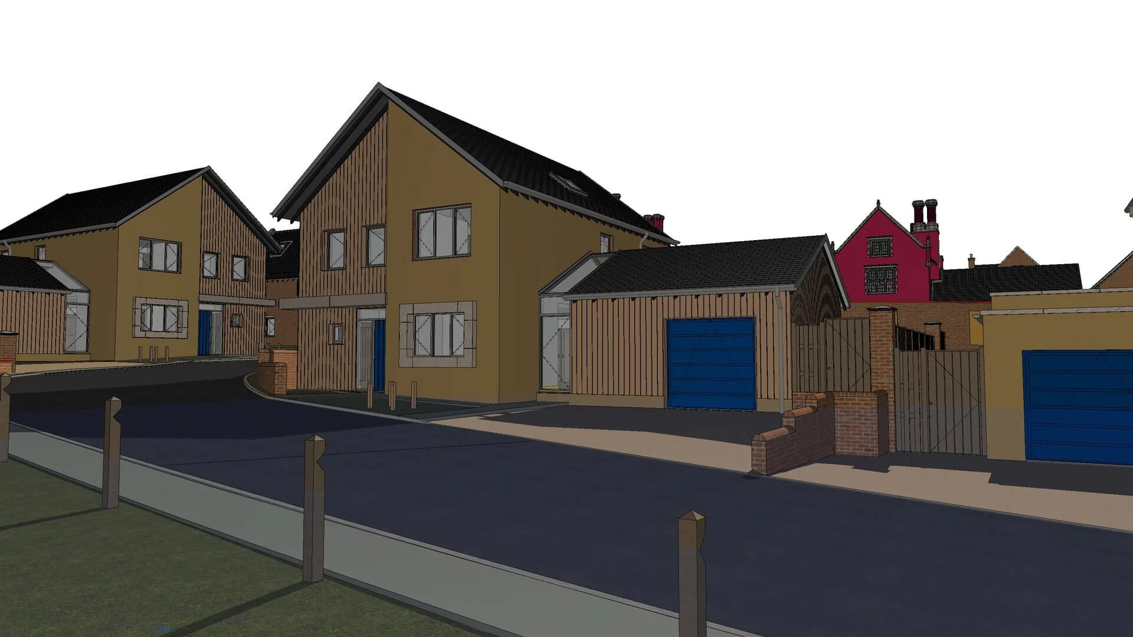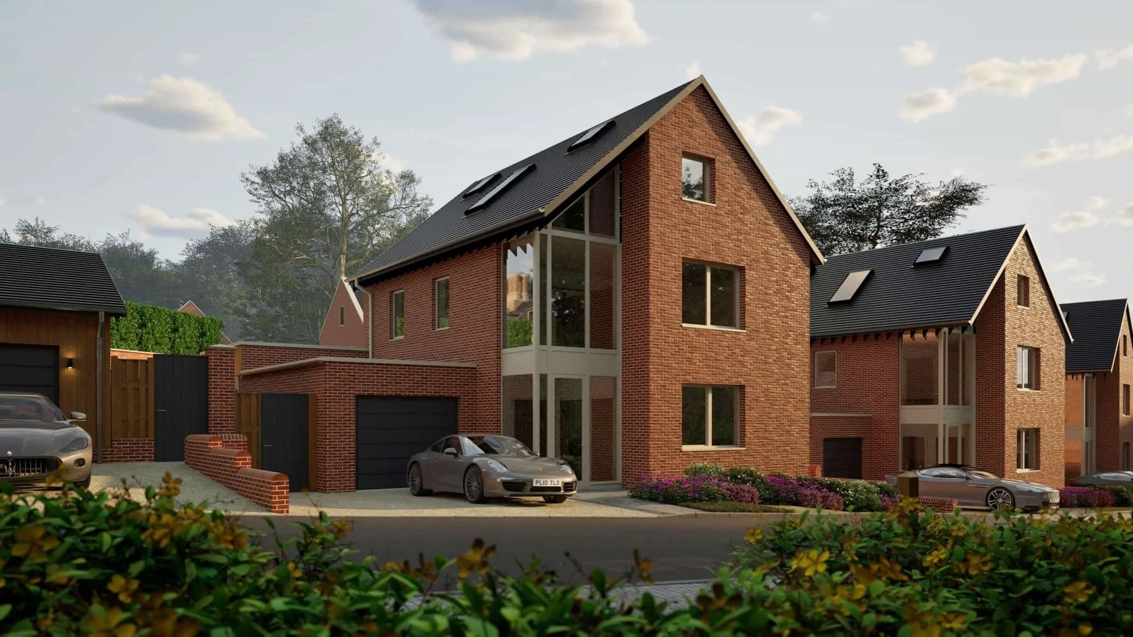3D ARCHITECTURAL VISUALISATION A Developer's Guide
-
Why should I use 3D architectural visualisations for my project?
What types of architectural visualisation content can be produced?
How will architectural visualisation help sell my development?
Should visualisers be able to work with our existing 3D model?
Can my architect produce these images?
When should I start thinking about architectural visualisations?
Will I be able to review drafts and request changes?
Can I see my design at different times of day or at different times of the year?
How do I choose a reputable architectural visualisation studio?
INTRODUCTION
3D architectural visualisations can be extremely beneficial for new developments.
With the right architecture, the right partners and the right marketing, they can help you to sell off-plan properties at premium prices - reducing financial risk and helping to create a buzz around your development.
But still images, animations, site plans and virtual reality need to be more than just one or two technically proficient images of the exterior of a house. They need to evoke emotion in a buyer, inspire them to be excited about living in the home you are building, help them to visualise their life living there, and provide them with all the necessary information to make a confident purchase decision.
This guide is designed to equip property developers with essential knowledge about architectural visualisation and its role in successful marketing strategies.
READ A CASE STUDY
See how MADE BY WOODSMOKE helped developers Hidden Talents Homes and estate agents Sowerby's to sell off-plan homes at premium prices.
WHY SHOULD I USE ARCHITECTURAL VISUALISATIONS FOR MY PROJECT?
Architectural visualisations are invaluable for property developers as they allow potential buyers to see and experience properties before construction begins. This provides developers with all the essential tools to begin selling properties before construction has even started, potentially increasing cash flow and reducing development risk.

WHAT TYPES OF ARCHITECTURAL VISUALISATION CONTENT CAN BE PRODUCED?
There are several types of content that can be produced to help market your development:
Static Imagery: Photorealistic still images of exteriors and interiors that showcase the design and finishes of your properties
Animation Flythroughs: Dynamic videos that take viewers on a journey through the development, highlighting key features and spaces
Social Media Content: Specially formatted visuals optimised for various social platforms to engage potential buyers
360 Panoramas: Interactive images that allow viewers to look around a space from a fixed point
VR/AR Experiences: Immersive technologies using VR headsets like Meta Quest or HTC Vive that let potential buyers virtually walk through properties before they're built
3D Floor Plans: Layouts that help buyers understand spatial relationships, room dimensions, and potential room uses
Site Plans: Comprehensive views of the entire development showing relationships between buildings and amenities
HOW WILL ARCHITECTURAL VISUALISATION HELP SELL MY DEVELOPMENT?
3D architectural visualisation serves as a powerful marketing tool that bridges the gap between concept and reality. For developments that are yet to be built, high-quality visuals provide potential buyers with a tangible representation of what they're investing in.
They can build trust: Detailed visuals demonstrate your commitment to quality and attention to detail
They can reduce uncertainty: Buyers can better understand what they're purchasing, reducing hesitation and speeding up the decision-making process
They can create emotional connections: Well-crafted visuals help buyers imagine themselves living in the space
They can differentiate your development: In a competitive market, superior visual assets can set your properties apart
THE PROCESS
3D architectural visualisation transforms technical plans into photorealistic representations of your development. The process typically follows these steps:
Creating the 3D model: This first stage involves building the basic geometry of walls, doors, windows, and landscape elements. Initially, this model lacks photorealistic materials or lighting effects.
Model sourcing: Visualisers should be able to create their own 3D model. However, a base model can also come from your architect or architectural technologist—often the same one used for technical drawings. While this provides a good starting point, visualisation artists typically enhance it with additional details that architects might omit, such as skirting boards or other finishing touches that add realism.
Adding photorealistic elements: The visualiser then applies lifelike materials with realistic light responses and textures, combined with sophisticated lighting systems (daylight or HDRI), atmospheric effects, furnishings, and decorative objects to create compelling, emotionally resonant imagery.
Output formats: The final visualisation can take various forms: still images, animations (typically running at 30 frames per second), interactive 3D stereoscopic images, or fully immersive VR experiences accessed through headsets.
Have a project you’d like to discuss?
WHAT SOFTWARE IS USED?
The visualisation process employs specialised software at different stages:
Architectural modelling: Architects typically use Building Information Modelling (BIM) software such as Graphisoft ArchiCAD or Autodesk Revit. These powerful tools enable design teams to generate multiple technical drawing packages from a single model, including plans, sections, elevations, and technical details.
Visualisation modelling: Professional 3D architectural visualisers often prefer more flexible modelling packages like Maxon Cinema 4D or Autodesk 3DS Max. These allow for creating finer details that enhance realism but would be unnecessary in an architect's technical model—such as subtly rounded worktop edges or precise shadow gaps around kitchen cabinetry.
Rendering software: For the final output, visualisers use two main types of rendering engines:
Offline renderers such as Chaos Corona, Chaos Vray and OTOY's Octane produce exceptionally realistic imagery with physically accurate lighting and materials, though rendering times can range from 30 minutes to an hour per frame.
Realtime renderers like Unreal Engine, Chaos Vantage, and Twinmotion generate images instantly using GPU power. While slightly less physically accurate, they enable real-time design testing, virtual reality exploration, and much faster production (2-3 seconds per frame).
Optimised workflow: A comprehensive approach combines these technologies to deliver a complete marketing asset package:
Starting with the architect's model while maintaining flexibility to accommodate design changes throughout the project
Enhancing model detail to create convincing, emotionally engaging imagery that helps buyers imagine themselves in the space
Using offline renderers for highest-quality static images for websites, print materials, and social media
Employing realtime renderers for interactive experiences and immersive virtual tours

SHOULD VISUALISERS BE ABLE TO WORK WITH OUR EXISTING 3D MODEL?
While visualisers can typically work with existing architectural models, there are important considerations:
Permission requirements: You'll need authorisation from the model's creator to use it for visualisation purposes, which may involve additional fees.
Model enhancement: Even with an existing model, visualisers will need to enhance and refine it to add the necessary detail for compelling marketing images or optimise it for efficient rendering.
Quality assessment: Some architectural models lack sufficient detail for high-quality and believable visualisations. For instance, I once received a SketchUp model that represented the spaces well but contained unrealistic elements—such as a cantilevered roof as thin as a sheet of paper. In these cases, rebuilding the model from scratch using more appropriate software is often more cost-effective than attempting to modify an inadequate model.

CAN MY ARCHITECT PRODUCE THESE IMAGES?
While many architects have great visualisation capabilities, their primary focus is on design rather than marketing. Architectural visualisation has evolved into a specialised field that combines technical expertise with artistic sensibility and marketing know-how.
Professional visualisers bring several advantages:
Specialised Skills: They have expertise in lighting, materials, composition, and other elements that make images compelling
Marketing Perspective: They understand what aspects to highlight to appeal to potential buyers
Advanced Technology: They use specialised software and rendering engines to achieve photorealistic results
Efficiency: Their focused expertise allows them to produce high-quality visuals more quickly than architects who may be juggling multiple aspects of a project

WHEN SHOULD I START THINKING ABOUT 3D ARCHITECTURAL VISUALISATIONS?
The optimal time to begin planning visualisations is early in the design development phase, rather than waiting until the design is complete. This approach offers several advantages:
Design Testing: Visualisations can help identify design issues before construction begins
Marketing Lead Time: Early visuals allow you to begin marketing efforts sooner
Feedback Integration: Input from visualisations can be incorporated into the final design
Budget Planning: Early engagement helps allocate appropriate resources for visualisation
The traditional approach of bringing in visualisers only after designs are finalised is outdated. Instead, visualisers should be able to respond to design changes in real-time and update images seamlessly.
They should also work with you to test design ideas, especially with real-time rendering where material changes can be viewed instantly. Imagine the benefits of sitting with a buyer and testing different material finishes or kitchen cabinet colours in real time.
WILL I BE ABLE TO REVIEW DRAFTS AND REQUEST CHANGES?
Yes, this should go without saying. There will likely be times when you don't realise something needs to be a certain way until you see it. For example, I've had numerous occasions where something might have changed on site, but until a client saw a draft image, that change hadn't been communicated to me. By the client then seeing the image, they were able to inform me of the changes and I could update my images accordingly.
There will also be changes resulting from the natural development process of building your scheme. These could include a material change, a layout adjustment, or even the complete repositioning of a plot. Your visualiser needs to be able to adapt to these changes seamlessly—although some cost may be attributed to this.
CAN I SEE MY DESIGN AT DIFFERENT TIMES OF DAY OR AT DIFFERENT TIMES OF THE YEAR?
Yes absolutely, and this should be offered as part of the overall marketing mix for selling your scheme.
Often the most evocative way of communicating the feeling of a scheme is to show it at sunrise or sunset. This approach creates images with more dramatic lighting, produces a cinematic impression, and is more likely to evoke emotion in your potential buyers.
It's also important to produce imagery at different times of year to support your marketing efforts year-round. I've created autumnal imagery with warm hues and falling leaves to evoke a cosy feeling for social media followers around Halloween. I've also produced imagery in the snow around Christmas time to help inspire what it might feel like to experience the festive season in the house.
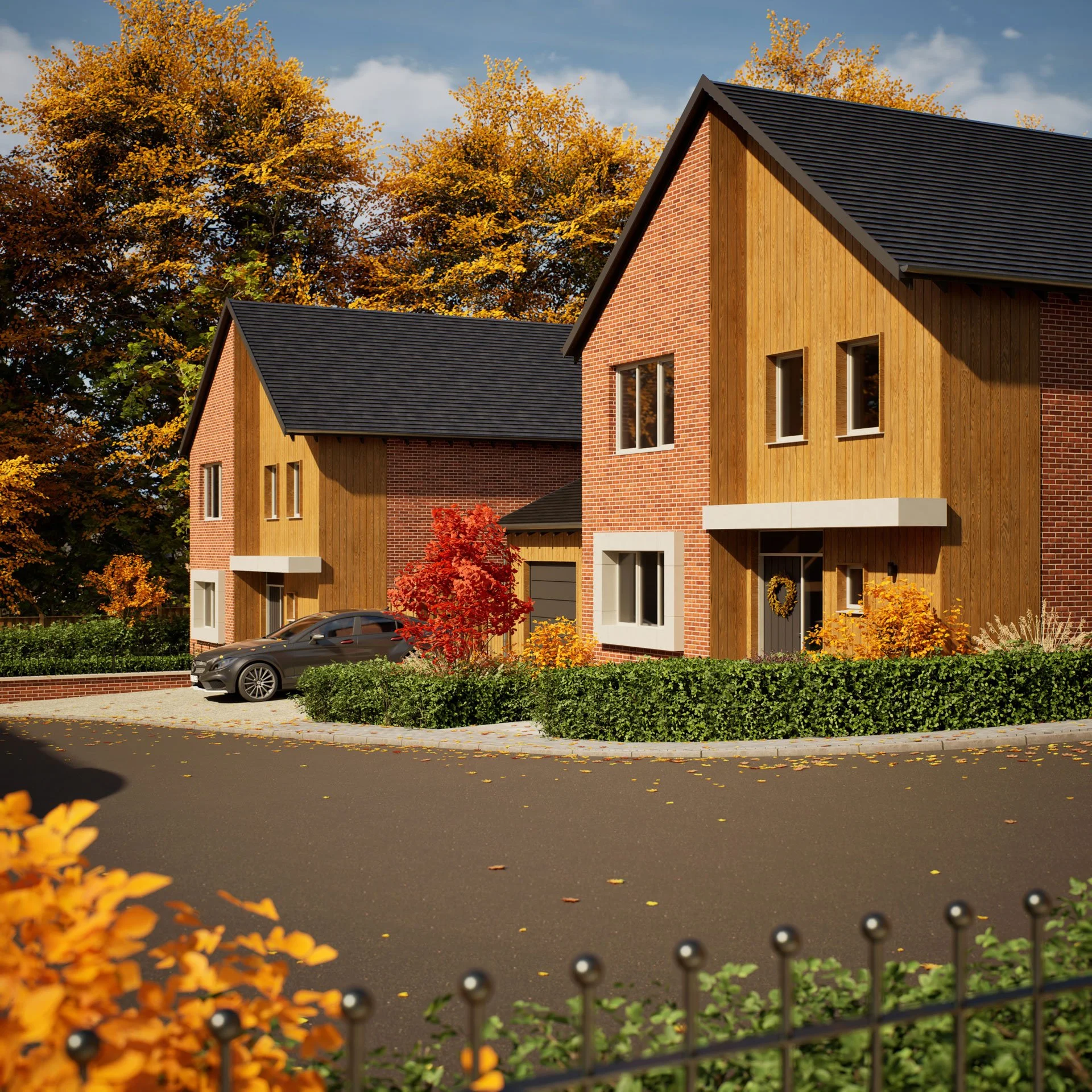
HOW DO I CHOOSE A REPUTABLE ARCHITECTURAL VISUALISATION STUDIO?
Technology is making it easier to produce photorealistic visuals. Because of this, visualisation should be considered as one part of your broader approach to marketing your scheme.
Consider creative agencies that support your wider marketing approach as well, including:
Managing and adding to your website
Production of brand films and films/photography of completed projects
Case studies of happy purchasers
Production of social media content to capture the construction story
Design of your branding and brand story
Design of printed brochures
Improving the customer's enquiry, fact-finding, and buying experience
Have a project you’d like to discuss?
HOW MUCH DOES ARCHITECTURAL VISUALISATION COST?
3D architectural visualisation costs vary widely depending on complexity and desired quality. For example, a 30-plot scheme will be more involved than a single 2-bed property. And a scene rendered in an offline physically accurate renderer will look more evocative but will take longer to render.
Standard pricing based on research across the web:
Static Exteriors and Interiors: Average: £250-500 per image; High-end: £10,000+ per image
3D Floorplans: £250-500 per plan
Animation: Average: £1,000-5,000 depending on length; High-end productions: £20,000+
VR/AR: £3,000-6,000+
MADE BY WOODSMOKE takes a more holistic approach rather than producing isolated images. We collaborate with you to deliver a comprehensive suite of visuals for your project. Our pricing is structured at the project level instead of per individual image, and we leverage technology to ensure efficient and effective delivery.

WHAT ABOUT AI?
Artificial Intelligence is advancing rapidly. Tools like Midjourney can now generate compelling photorealistic images from simple sketches—a capability that will only become more powerful and accessible over time.
If minimising costs is your primary concern, AI is—and will remain—your most economical option.
In my experience, while AI excels at processing tasks like speeding up renders through AI upscaling, this efficiency comes at the expense of the fine details and textures that make images truly evocative and emotionally resonant.
And your development needs more than just a few isolated images. It requires human creativity to integrate all elements of your marketing strategy and deliver the comprehensive suite of assets that you and your estate agent will need.
A HOLISTIC MARKETING APPROACH
Your scheme deserves a holistic marketing approach across all channels. Modern technology allows you to create various assets simultaneously: engaging short reels of future properties for social media, high-resolution photorealistic stills for site boards and brochures, and cinematic widescreen films for your website.
Real-time visualisations can be created on demand during meetings with prospective buyers. If a client wants to view a room from a different perspective, this can be generated before the end of your meeting.
Beyond CGI, the story of the design, construction, and completed properties can be captured with high-end videography and photography, helping to tell a compelling story to social media followers and email subscribers.
It's not about having one or two still images of an exterior anymore—you need a complete library of assets, from 3D floor plans to evocative kitchen details, to help potential buyers have complete confidence in what you'll deliver.
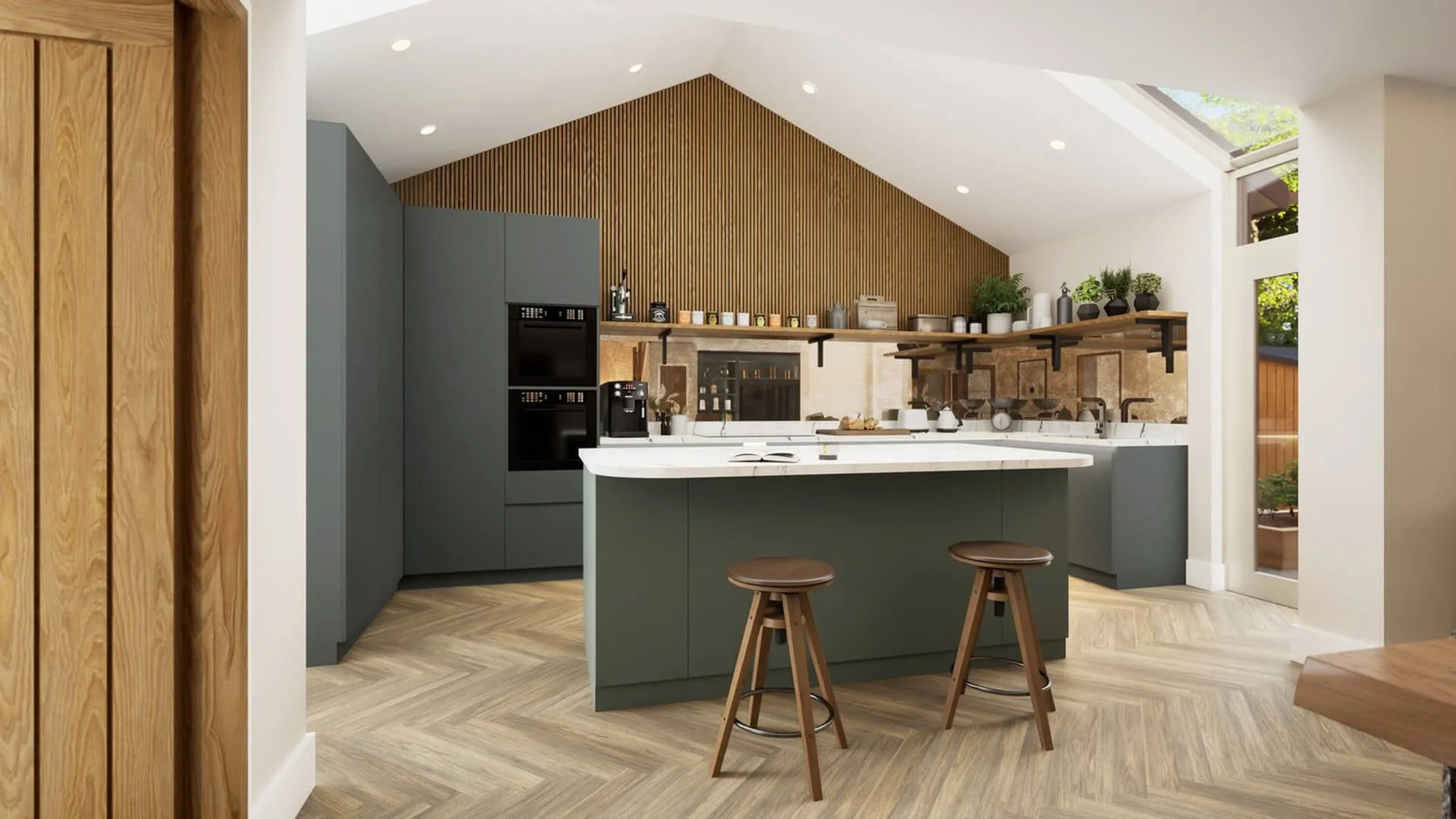
CONCLUSION
Choosing the right 3D architectural visualisation partner can help with:
Risk Reduction: Helping to sell off-plan properties at premium prices, reducing financial risk
Marketing Enhancement: Creating buzz around developments and evoking emotional responses from potential buyers
Buyer Confidence: Providing a full suite of assets that help buyers make confident purchase decisions
Visualisation Options: Offering various content types including static imagery, animation flythroughs, social media content, 360° panoramas, and VR/AR experiences
Design Iteration: Allowing you to test multiple design variations and make real-time updates as designs evolve
Client Engagement: Enabling real-time visualization of material changes and design options during meetings with buyers
Marketing Versatility: Showing properties in different lighting conditions and seasons to enhance marketing efforts year-round
Holistic Marketing: Providing assets for all marketing channels including social media, site boards, brochures, and websites
Construction Storytelling: Sharing the journey from design through construction to completed properties through comprehensive visual assets
LET’S DISCUSS YOUR PROJECT
Ready to elevate your development's marketing with professional 3D architectural visualisations? Contact MADE BY WOODSMOKE today to discuss your project needs and how I can help you achieve your sales goals.
Send a message | Phone: 01603 336005
-
Yes, I originally trained as an architect and have undergraduate and master's degrees in the subject.
At university, I conducted research projects into using VR to help architects design healthcare environments for people living with dementia. My fifth-year design project won the Royal Institute of British Architects (RIBA) Serjeant Award for Drawing.
I have access to all required software and a skillset beyond what most visualisers can provide, so please get in touch to discuss how I can help you.
-
Yes absolutely. MADE BY WOODSMOKE's diverse skillset and in-house production capabilities mean I can support capturing your completed projects as well as providing CGI for your yet-to-be-built projects.
Engaging me ensures a consistent look and feel, evoking the same emotional responses across both built and yet-to-be-built aspects of your developments.
In-house, I have access to a RED Dragon 6K Cinema Camera with modern and vintage lenses, a Canon 5D full-frame stills camera, drones, gimbals, lighting, and industry-standard audio equipment.
-
Yes absolutely, and this would be an important way for us to work together to leverage the CGI, film, and photography assets being created. We can also help keep your website fresh and relevant.
We can give your website unique functionality to help you stand out in the marketplace and provide a more engaging experience for potential buyers.
We can help tell the story of your development and assist with email marketing campaigns to remain front of mind with potential buyers who might not be ready to buy now but could be in six months.
-
Yes absolutely. This is a great way to share the story of your development in real-time, build awareness of your project, and remain front of mind for your followers.
When you're managing the design and construction process, social media content can be the first thing that falls off your to-do list. MADE BY WOODSMOKE can manage that process for you, bringing all the required equipment for photography, reel and live video production, as well as the copywriting skills to support post creation.
READ A CASE STUDY
See how MADE BY WOODSMOKE helped developers Hidden Talents Homes and estate agents Sowerby's to sell off-plan homes at premium prices.


